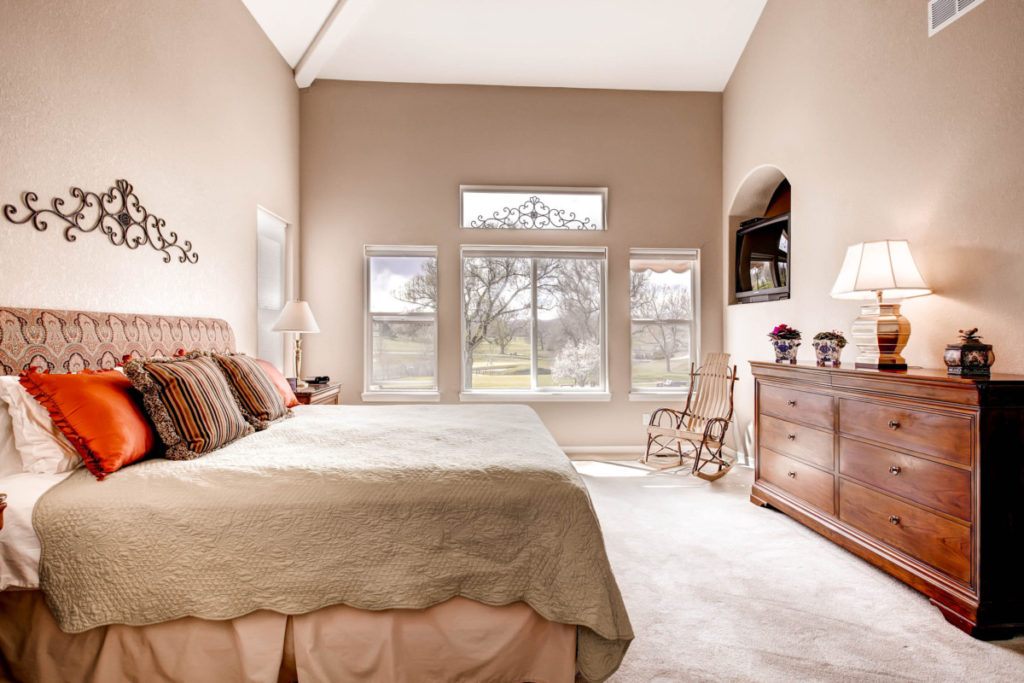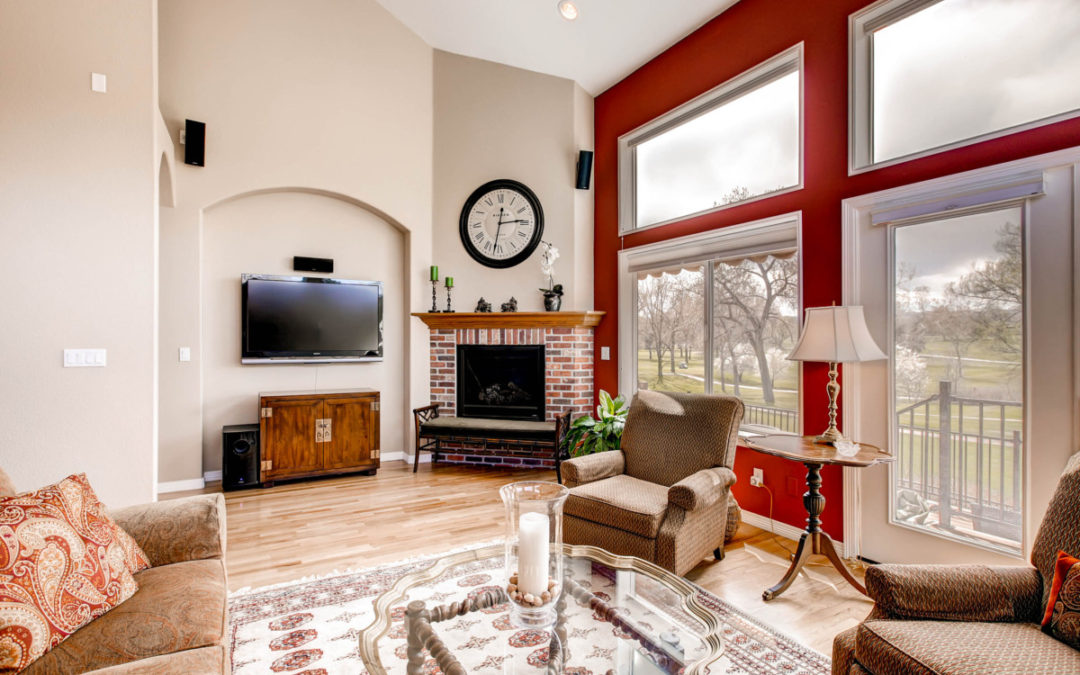My husband, Chris, and I purchased our home in Colorado in 2008. We love our house and its spectacular view of a century-old golf course framed by the Rocky Mountains in the distance. We improved the house by adding a deck several years after we moved in and made other minor modifications over the years.
When building our home, we knew having a main floor master would allow us to stay here as we aged. But when my elderly father came to live with us for several years we became aware of other needed modifications. The deck was raised allowing Dad and us to access it without stairs. Dad’s walker left evidence on the walls of the tightness of the access to our master bedroom. We learned access to the water closet with a walker was impossible. But removing the door removed any privacy. Dad was willing to sacrifice his modesty, but I am not.
Our living room’s corner fireplace and decorative wall arch severely limited furniture placement options. Knowing we would spend a significant amount of time at home in the coming months due to COVID-19 which limited our travel and socializing options, we embarked on renovating our home. Chris and I were not alone in our home improvement efforts.
A July 2020 report by Consumer Specialists that surveyed more than 600 homeowners revealed that 57 percent of homeowners did a home improvement project from March to May of 2020. On average, those homeowners spent $1,750 making home improvements. Survey respondents cited having more time to undertake projects and being at home raising awareness of things that needed doing as the primary reasons driving their efforts.
Even with decades of design, renovation, and home staging experience, I learned a lot while undertaking this project. What added to the success of the renovation was knowing what I did and did not want. The corner fireplace had to go. A mishmash of contractor grade windows in both the living room and master bedroom did little to maximize our view. Years spent years trying different furniture placements led me to conclude the awkward living room layout had no easy solutions.
Chris and I asked ourselves how we wanted to use these spaces now and going forward. Enjoying the view and entertaining small groups topped our list. A higher-quality fireplace centered on the west wall facing the golf course was a must-have. It would create a central focal point and gathering space. Using the design maxim “form follows function” we listed the changes we wanted to make. Then came the visualization process. My design skills came in handy here. If visualization isn’t your forte, room layout software like roomsketcher.com can create images to evaluate.
Although I used free software to layout kitchen cabinets in our house in Maine, I had never used it to create plans for a builder to follow or for submission to our community’s design review committee and the city’s building department for approval. This step saved me hundred of dollars by creating my own plans rather than hiring someone else to create them. The city approved my plans, and I received a homeowner’s permit which allowed me to act as the general contractor on the project. Knowing the limits to my capabilities, I decided to hire a builder. How I researched contractors and made the decision on whom to hire will be the subject of my next blog.


